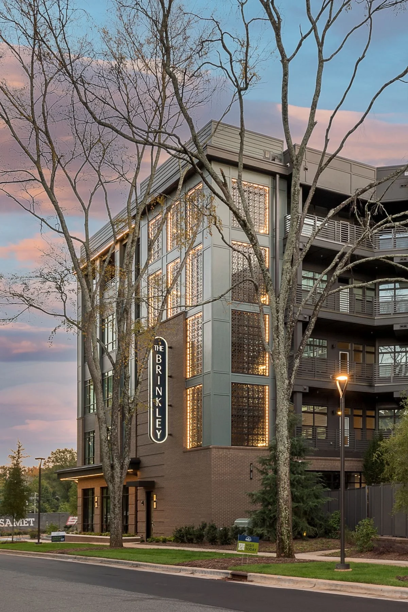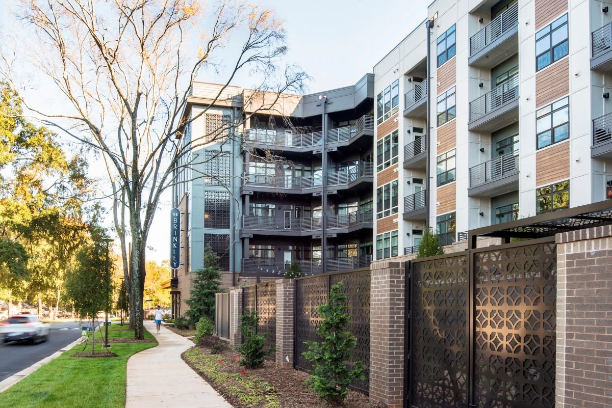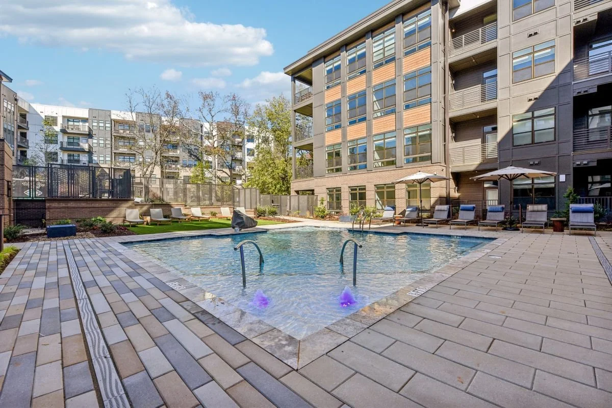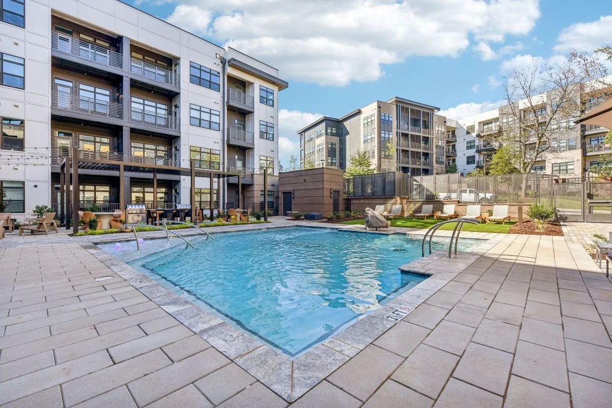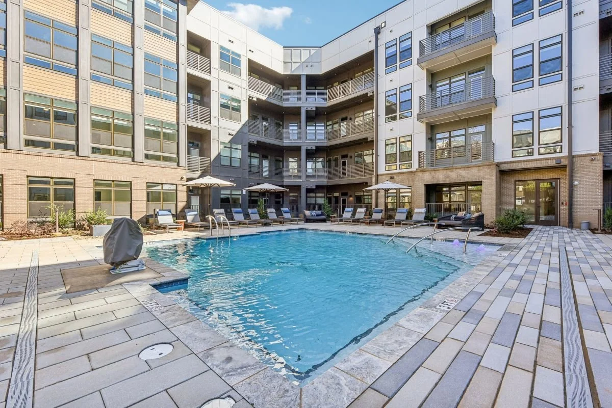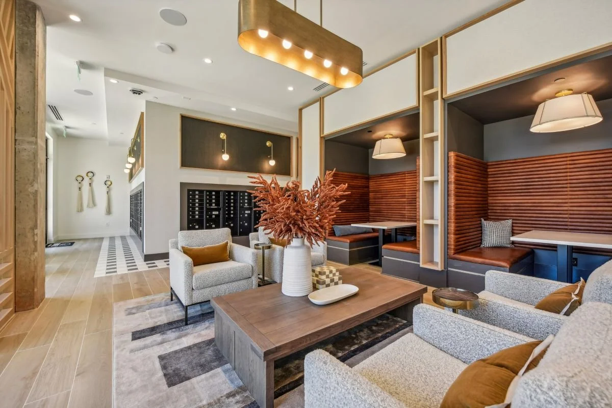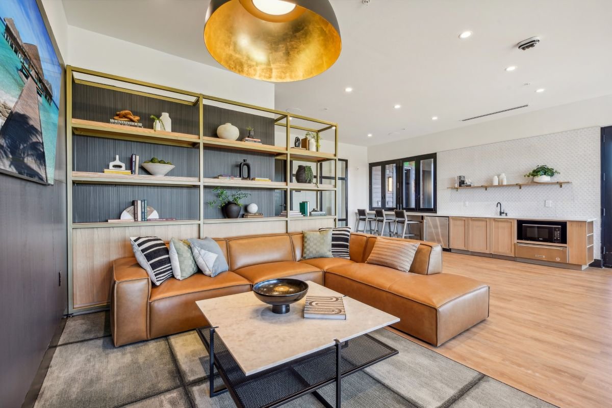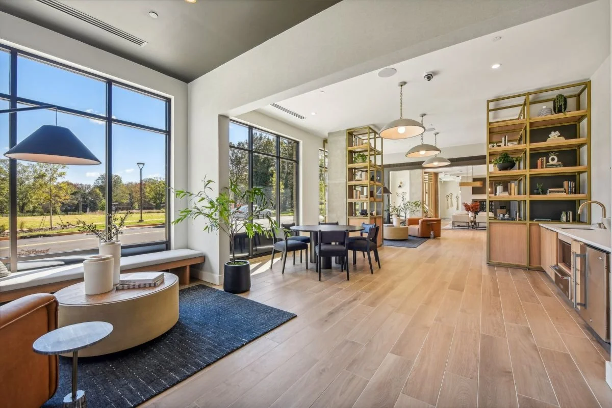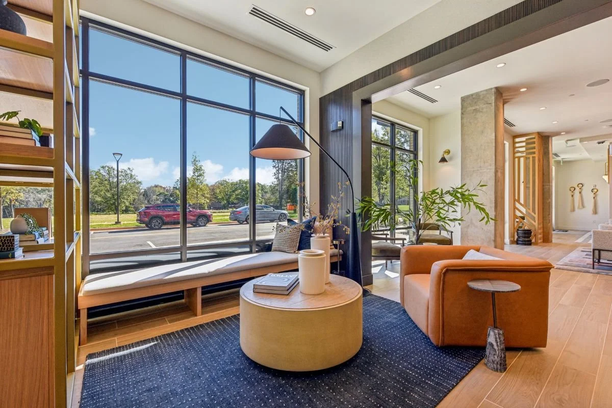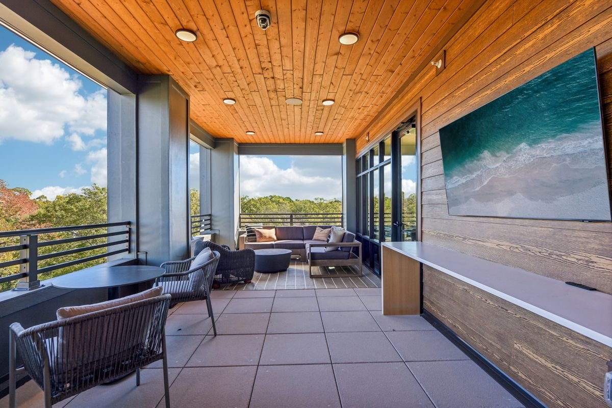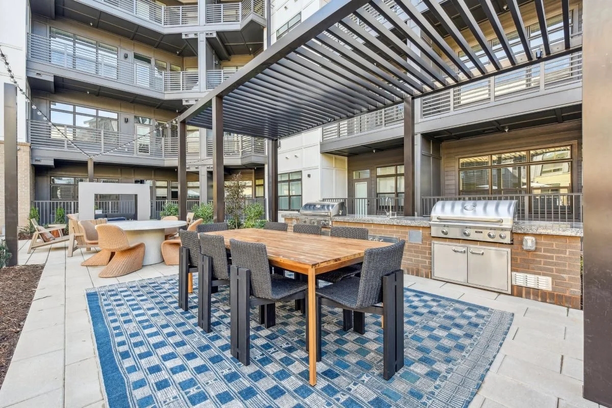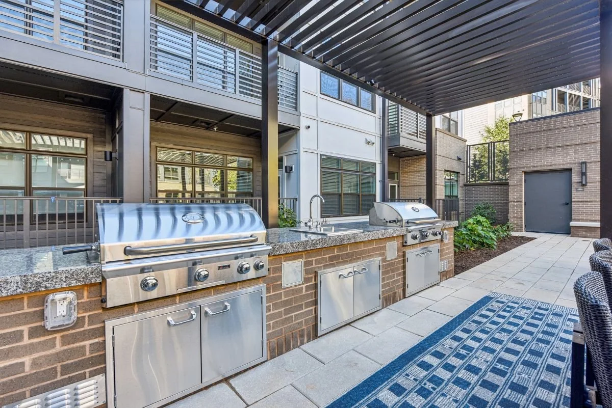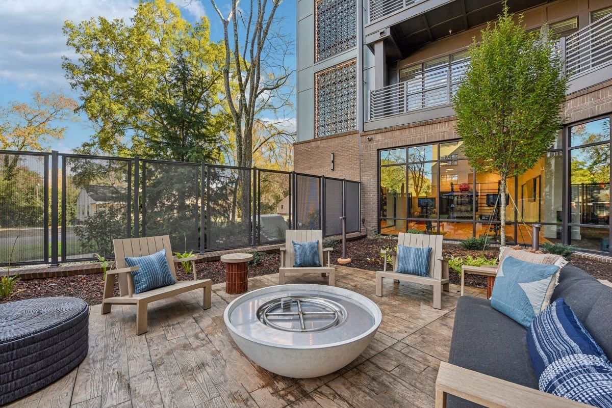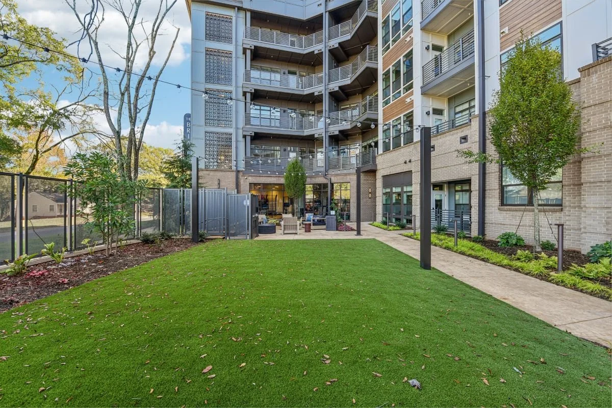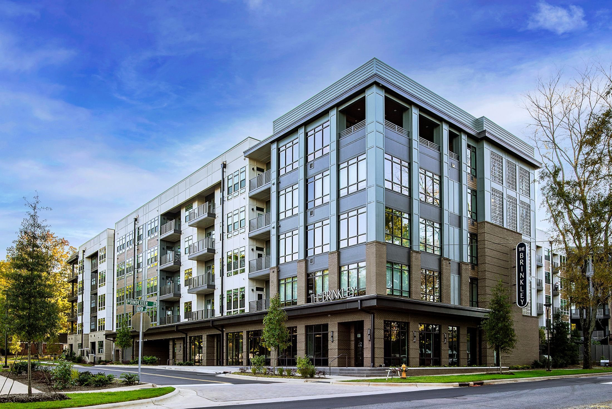
THE BRINKLEY
Charlotte, NC
CLIENT: Marsh Properties
As Project Manager at BB+M Architecture, we led the collaboration with Marsh Properties on Phase II of a luxury apartment development in Charlotte's Sedgefield neighborhood. The Brinkley was envisioned as a complementary counterpart to its Mid-Century Modern predecessor, The Edge; designed to echo its character while establishing its own distinctive identity.
The Brinkley features 166 thoughtfully crafted apartment units and over 8,000 square feet of interior amenity space. Residents enjoy co-working lounges on every floor, a state-of-the-art fitness center, yoga studio, stylish clubhouse, and a panoramic sky lounge. Outdoors, multiple landscaped courtyards offer grilling stations, a saltwater pool, and serene views of an adjacent pond with a dog-walking path.
Where urban convenience meets natural beauty, The Brinkley offers refined, tranquil living in the heart of Sedgefield.
CREDITS
ARCHITECT: BB+M Architecture
CONTRACTOR: Samet Corporation
LANDSCAPE / CIVIL: LandDesign, Inc.
STRUCTURAL: M2 Structural
MEP: Charlotte Mechanical
INTERIORS: BB+M Architecture
GALLERY
PHOTO CREDIT: Ferrari Associates, BB+M Architecture, and Marsh Properties









